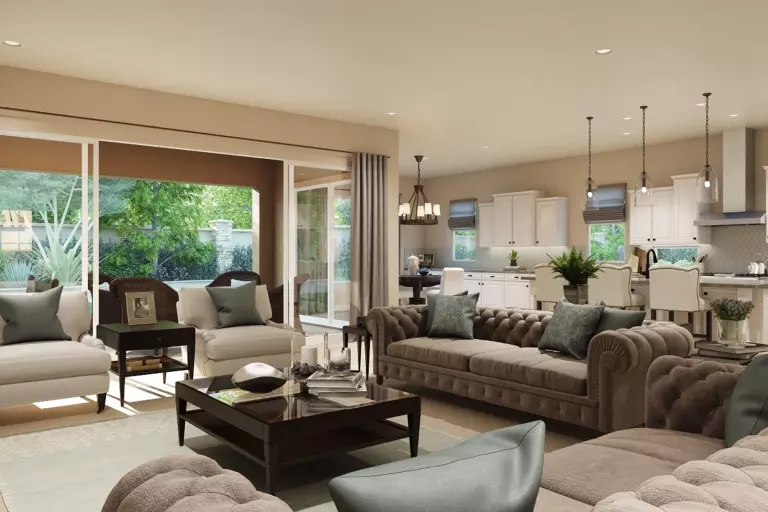The Voyage features an impressive Owner’s Suite with two walk-in closets, access to the laundry room near the owner’s suite making life a little easier.
The Voyage has a welcoming entrance, complete with an outdoor living space. Designed with two suite options to accommodate your guest, the Voyage is ideal for visiting family and friends. An open and centralized kitchen and gathering room allow everyone to visit without overcrowding and gives you space to entertain them all. Savor a nice meal in the café and step outside to enjoy the outdoors from the covered patio.
The Voyage’s functional and oversized gathering room hosts joyful conversations that carry into a roomy gourmet kitchen with Whirlpool® stainless steel appliance package and sunlit café. Underneath the covered patio an optional outdoor wet bar and BBQ expands entertaining to the outdoors. Extended family will value privacy of the guest suite, while a spacious den with optional French doors increase personal space.
The features of this floor plan...
Basic Layout
- Dining Room
- Gathering Room
- Laundry Room
- Living Room
Don't forget, this part is very important! - You must print and present your eBoomer certificate to the sales office of each community on your VERY FIRST VISIT to earn and receive your rebate, no exceptions. See "How We Do It" for more details.
* Home and community information, including pricing, included features, terms, availability and amenities, are subject to change and prior sale at any time without notice or obligation. Drawings, pictures, photographs, video, square footages, floor plans, elevations, features, colors and sizes are approximate for illustration purposes only and will vary from the homes as built. Images do not reflect a racial or ethnic preference. Home prices refer to the base price of the house and do not include options or premiums, unless otherwise indicated for a specific home. Nothing on our Website should be construed as legal, accounting or tax advice.

