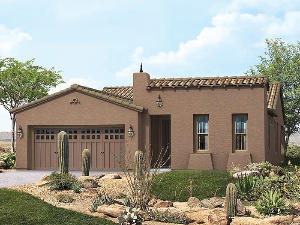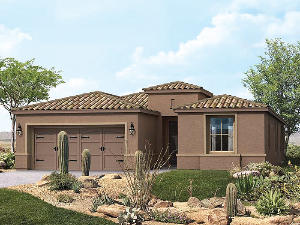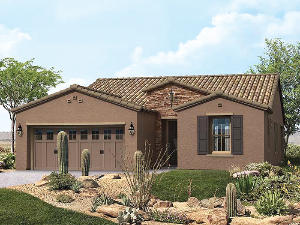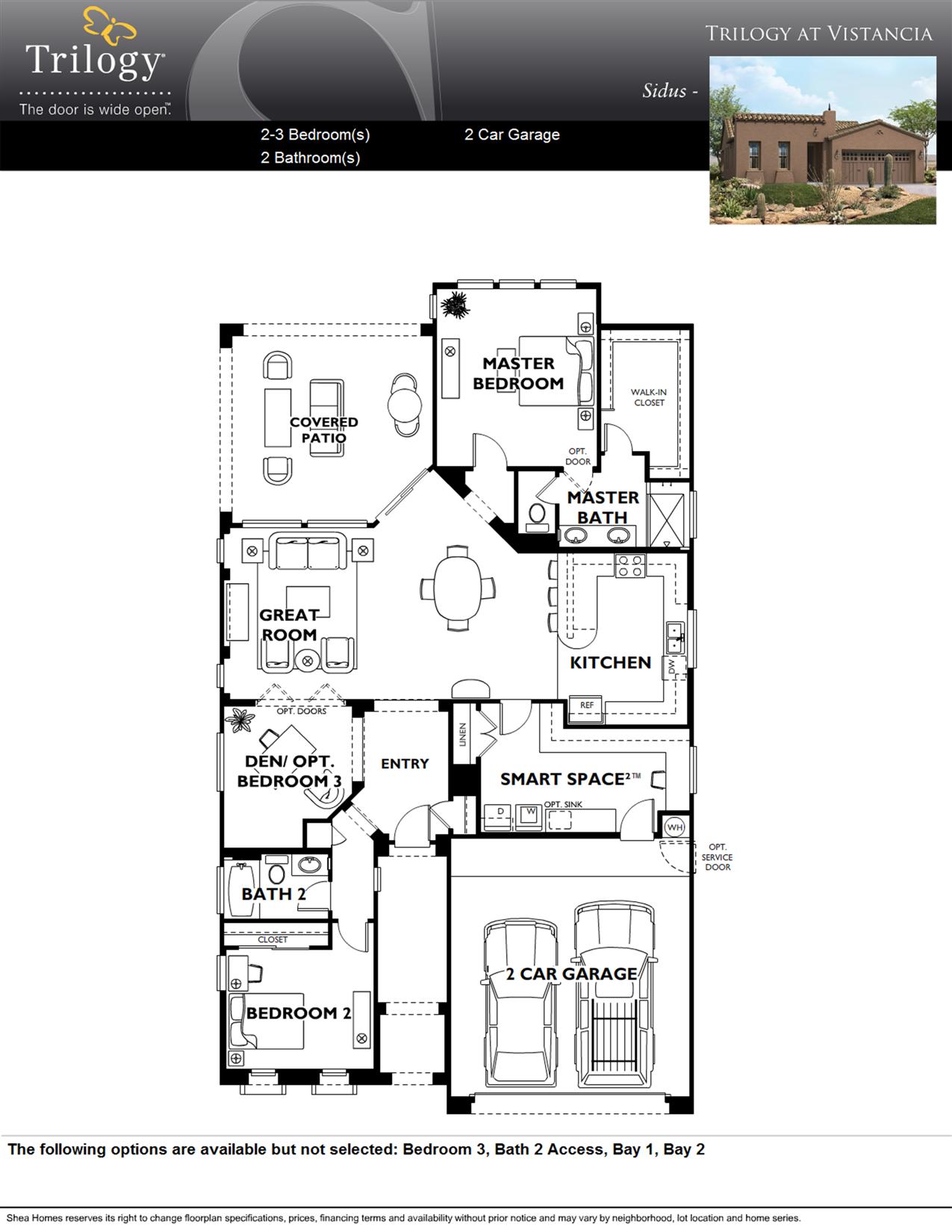The front door of The Sidus plan opens and instantaneously reveals the existence of a rear-oriented outdoor room whose spatial significance cannot help but stir excitement. The visual and functional fusion of interior and exterior spaces becomes the hallmark ingredient that promises a new lifestyle adventure. The Sidus plan assures the marriage between indoor and outdoor spaces by uniting the interior space and the outdoor room with an uninterrupted band of glazing.
An enormously-sized Smart Space™ laundry room transforms itself into an invaluable and surprise workspace that can be adapted to myriad functions inclusive of hobby space, office space, and laundry area. The oversized laundry area also provides an abundance of incremental storage.
The physical sequencing of generously sized kitchen, dining area, and great room adjoining the sizable outdoor room ignites a very impacting visual impression. That spatial impression is amplified by the open relationship between library and great room.
• 2 Bedrooms / 2 Baths
• 1,774 Sq. Ft.
• 2 Car Garage



