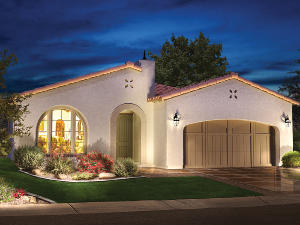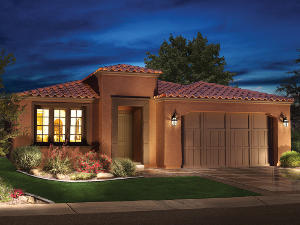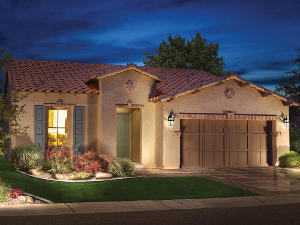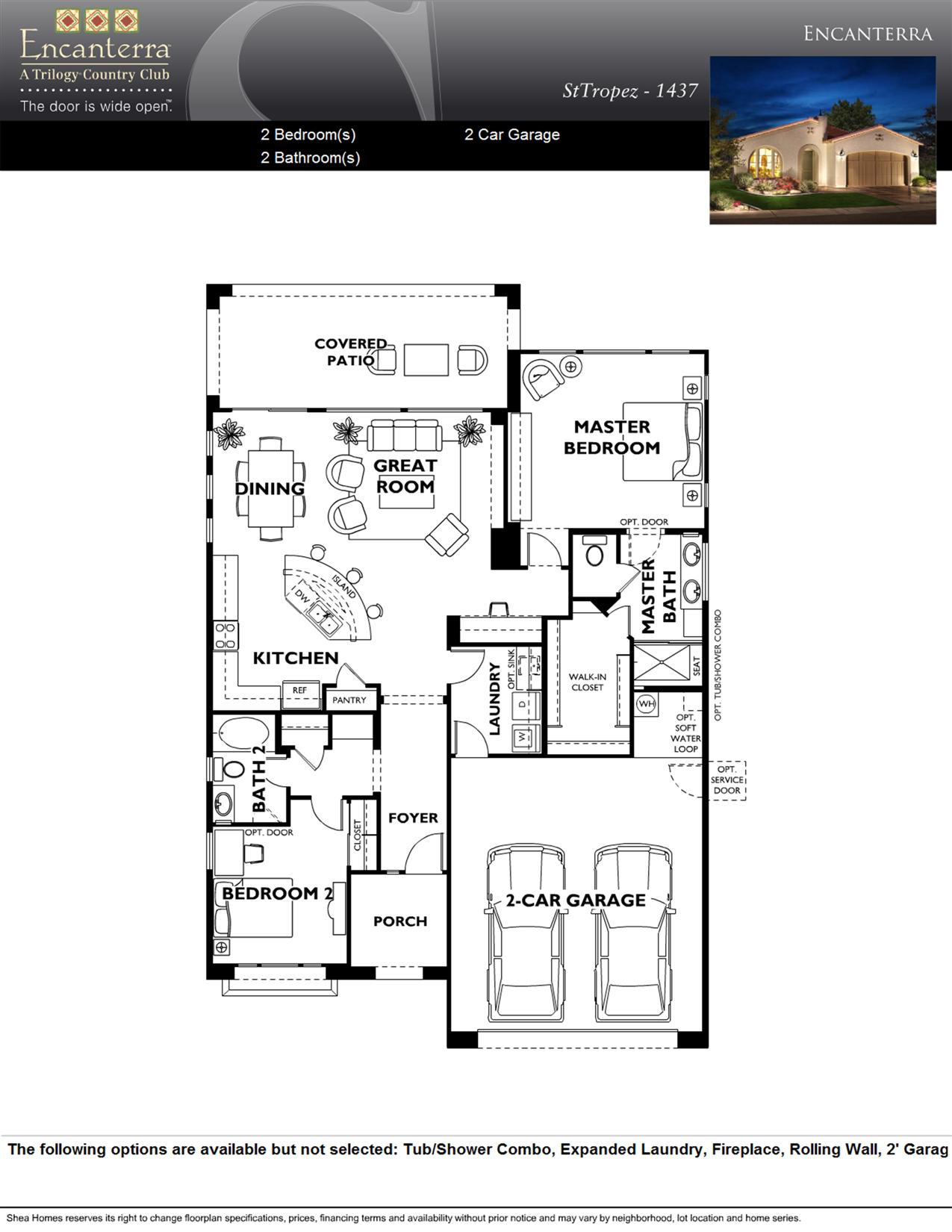One large and luminous activity zone constitutes the emotional heart of the floorplan. This great room is anchored by a huge radius island which acts as the dynamic social hub of the floorplan. The entire rear perimeter of the activity area illuminates with an unbroken band of glazing which produces dramatic rear vistas through the large covered patio. Spatial economies are of strategic and critical importance in more moderately sized homes and Shea has seized upon niche opportunities as demonstrated by a built-in desk space which flows off the activity area.
The master suite enjoys the same jolt of illumination with projected light into the activity area as demonstrated by a full rear wall of radiant glazing. The sizable master suite generates increased floor space by carving out a large furniture alcove. A surprisingly huge walk-in closet climaxes the master suite. A large and well-lighted guest bedroom segregates into its own private wing and effectively separates itself from the master suite.
An extended entry foyer greets visitors and emulates larger and more expensive homes. A shaded and broad covered patio space affords a tantalizing outdoor space.
• 2 Bedrooms / 2 Baths
• 1,437 Sq. Ft.
• 2 Car Garage




