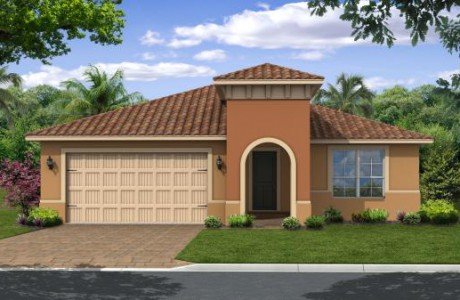Included Features:
DISTINCTIVE EXTERIOR APPOINTMENTS
• Exciting exterior elevations
• 30-year architectural shingle roof (Garden, Classic, Estate Collections)
• S-style concrete tile roof (Grand Estate Collection)
• Choice of decorator selected exterior color packages
• Decorative finish door handle set
• Brick paver driveway, front porch, matching entry walk and covered lanai
• Covered rear lanai with decorative masonry ceiling finish (per elevation)
• Covered front porch with decorative masonry ceiling finish (per elevation)
• 8' Sliding glass doors (per plan)*
• Electric garage door opener with two remotes
• Two-car garage with golf cart parking (selected plans)
• Door chime with lighted push button
• Three-panel textured fiberglass front door
• (2) weatherproof outlets in pre-determined locations
• (2) hose bibs in pre-determined locations
• Decorative lights at garage (per elevation)
• Upgraded carriage house garage doors (selected plans)
• 8' exterior doors (per plan)*
ENERGY-EFFICIENT CONSTRUCTION
• All concrete block construction
• Radiant Plywood as roof decking
• Textured masonry coating with 100% acrylic finish
• Low-E vinyl-insulated, tilt-out windows
• Monolithic concrete slabs with vapor barrier
• Lennox® heat pump heating and cooling system with minimum 15-SEER rating
• One-year termite protection from original treatment
• R-38 blown and batt insulation in attic
• R-15 fiberglass wall insulation (between garage and living area)
• Fi-Foil insulated block wall
• 50-gallon water heater
LUXURIOUS INTERIOR FEATURES
• Raised 9'4" ceilings throughout (per plan)*
• 18" x 18" ceramic tile flooring at foyer, dining, kitchen, breakfast room, all baths and laundry room (selected plans)
• Designer Mohawk® carpet and 6 lb. pad
• Florida Paints® latex semi-gloss enamel paint on baseboards and door casings
• Florida Paints® latex flat finish interior wall paint in white
• 6’ 8" (8’ in Estate and Grand Estate Collections) raised six-panel
colonist interior door
• 3 1⁄4" decorative baseboards
• Knockdown texture on ceiling
• Orange peel texture finish on walls
• Decorative drywall niche (selected plans)
• Interior lever door handles
• Luxury wood windowsills (straight cut)
• Large walk-in closet at master bedroom
• Vinyl-clad ventilated closet shelving
ELECTRICAL FEATURES
• 150 AMP electrical service
• Washer & Dryer hook-ups
• Pre-wired for (2) telephone outlets in pre-determined locations
• Pre-wired for (2) television outlets in pre-determined locations
• Pre-wired for ceiling fans at great room and all bedrooms (per plan)*
• Structured-wiring panel in pre-determined location
• White rocker switches throughout
• Smoke detectors; hard-wired, battery backup
• Carbon monoxide detectors; hard-wired, battery backup
CONTEMPORARY KITCHEN FEATURES
• Double compartment undermount stainless steel sink
• Granite countertops with 4" backsplash
• Chrome single lever faucet with spray
• Recessed panel birch cabinets in choice of finishes with crown molding
• 42" upper cabinets with fully concealed hinges (per plan)*
• 1/2 H.P. ln-Sink-Erator® garbage disposal
• Recessed can lighting (per plan)
QUALITY APPLIANCES FEATURING:
• Ice water line
• Electric smooth top GE® range with self-cleaning oven
• Built-in GE® microwave with outside vent
• Multi-cycle GE® dishwasher
CLASSIC BATHROOMS
• 42" plate glass mirrors in all bathrooms (per plan)
• 6" x 6" white or bone ceramic wall tile in all baths
• 3" x 3" white or bone shower floor tile at master bath (per plan)
• Laminate vanity tops with drop-in sinks
• Birch recessed panel cabinets with a choice of finishes
• Upgraded Moen® faucets in master bath and secondary bath
• Clear glass shower enclosure (master bath only)
• Decorative lighting over vanities
• Exhaust fans in all baths
• Elongated comfort height toilets
• Shower seat (selected plans)
• Comfort height vanities in all baths
EXCITING OPTIONS
• Tile roof option
• Structural options available (per plan)
• Entertainment center & additional built-ins (per plan)
• Upgraded appliances
• Washers and dryers
• State-of-the-art audio, video and intercom systems
• Central vacuum systems
• Security systems
• Flooring and countertop materials
• Upgraded cabinetry and cabinet options
• Upgraded shower enclosures
• Stacked stone elevation accents (per plan)
• Exciting pool packages
PROFESSIONAL LANDSCAPE PACKAGE
• Fully sodded homesites with luxury landscape package
• Lawn care maintenance of all neighborhoods is included in the monthly fees
Pursuant to the Fair Housing Act, this housing is intended for occupancy by at least one person 55 years of age or older per home, although the occupants of a limited number of the homes may be younger, but no one under 18 years of age may be in permanent residence.
