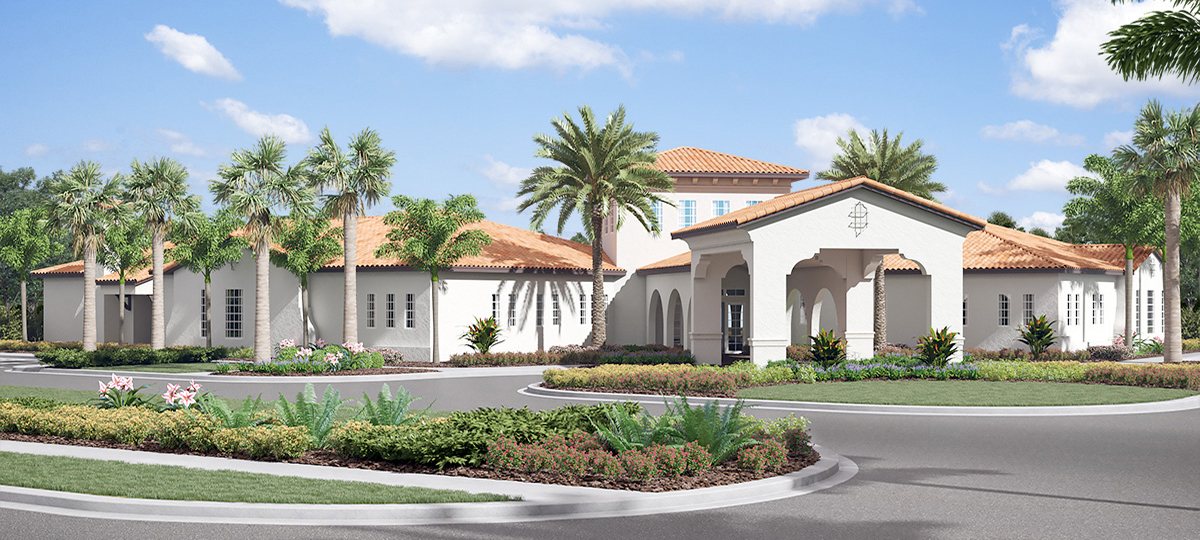Lennar Medley Southshore Bay Retirement Community New Homes Coming Soon
New Homes in Medley at Southshore Bay community were designed especially for Active Adults who want the best life has to offer. Medley at Southshore Bay offers its homeowners rich amenities including a crystal-clear lagoon, a dog park, private clubhouse, pickleball and bocce ball courts, and a tiki bar. The Estates range from 2,216 to 2,775 square feet and the garages accommodate up to 3 cars. The interiors boast incredible features including granite countertops, double ovens, stainless steel appliances and much more. Our low-maintenance villas range from 1,396 to 1,731 square feet and feature 2 spacious bedrooms. Choose from 3 different floorplans, all fully equipped with the latest features in luxury, technology and efficiency.
Medley at Southshore Bay's Grand Estates are coming soon! New Homes in Medley at Southshore Bay community were designed especially for Active Adults who want the best life has to offer. Medley at Southshore Bay offers its homeowners rich amenities including a crystal-clear lagoon, a dog park, private clubhouse, pickleball and bocce ball courts, and a tiki bar.
The many reasons you are going to love living here...
General Info
- 24-hr Guard Entrance
- 2-Car Garage
- 55+ Active Adult
- 55+ Age Restricted
- 55+ Lifestyle
- 55+ Retirement
Community Amenities
- Clubhouse
- Community Center
- Fitness Center
- Tiki Bar
Outdoor Amenities
- Bocce Courts
- Dog Park
- Outdoor Pool
- Pickleball Courts
- Walking Trails
Many different floor plans to fit your needs, take a look...
Don't forget, this part is very important! - You must print and present your eBoomer certificate to the sales office of each community on your VERY FIRST VISIT to earn and receive your rebate, no exceptions. See "How We Do It" for more details.
* Home and community information, including pricing, included features, terms, availability and amenities, are subject to change and prior sale at any time without notice or obligation. Drawings, pictures, photographs, video, square footages, floor plans, elevations, features, colors and sizes are approximate for illustration purposes only and will vary from the homes as built. Images do not reflect a racial or ethnic preference. Home prices refer to the base price of the house and do not include options or premiums, unless otherwise indicated for a specific home. Nothing on our Website should be construed as legal, accounting or tax advice.
