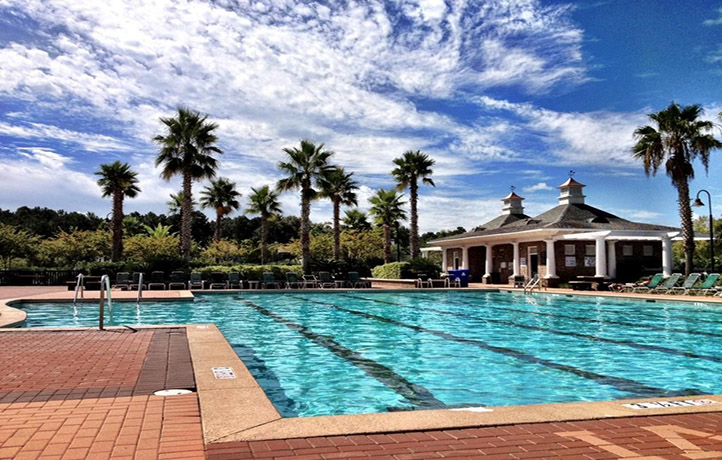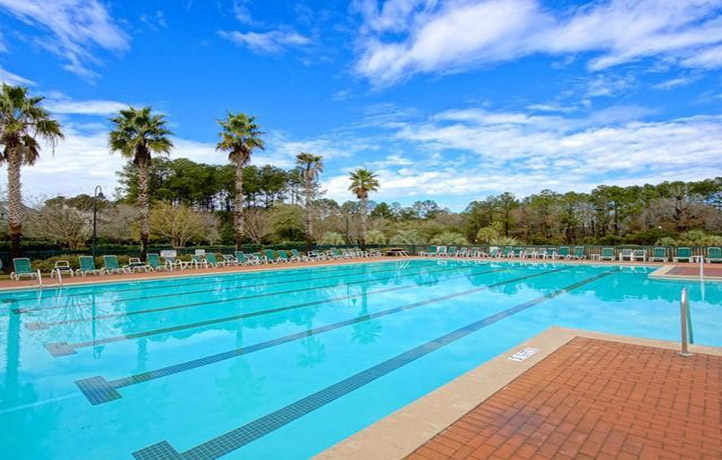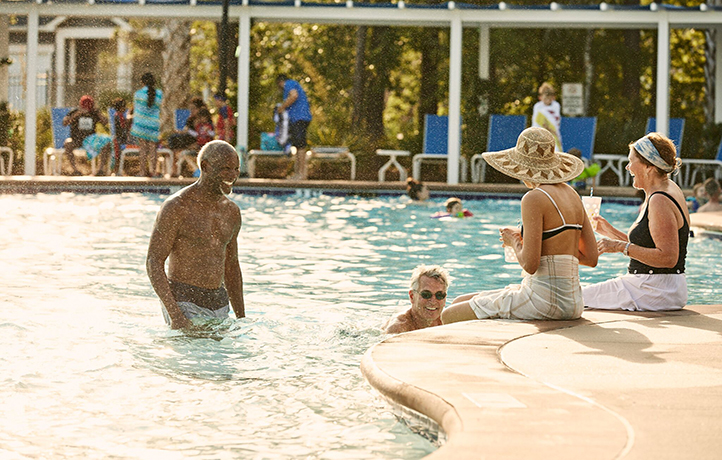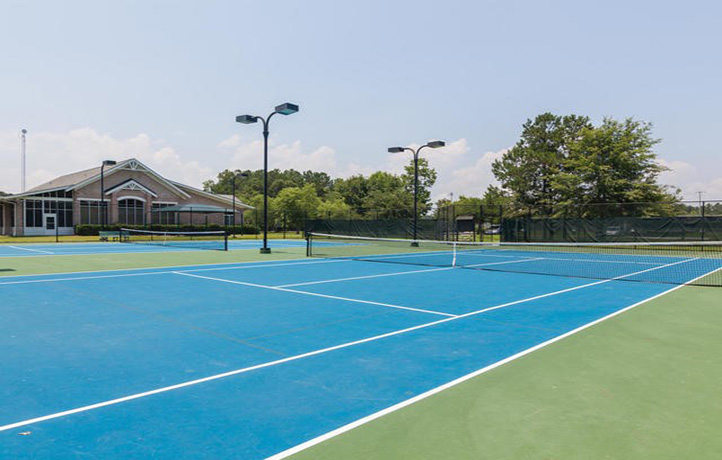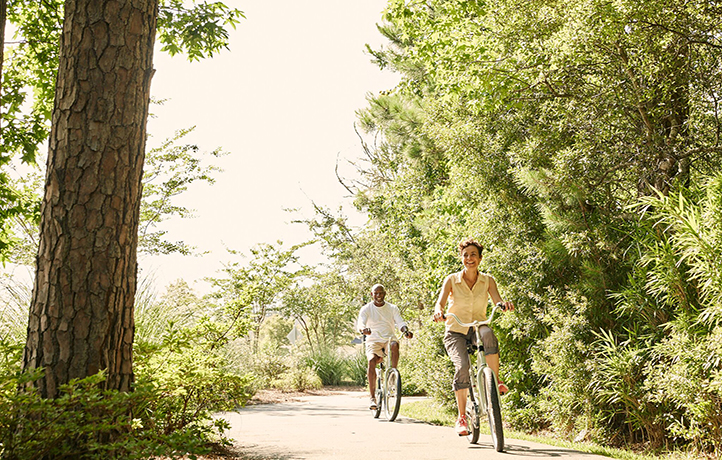Lennar Liberty Cottages Park West Retirement Community New Homes
Liberty Cottages at Park West is a community for adults aged 55 or better, located in beautiful Mount Pleasant, South Carolina. This coastal community is the only age-restricted community of the 20 neighborhoods that make Park West. Located only minutes from the beach, Isles of Palms and Sullivan's Island are nearby beach towns where you can spend your day with your toes in the sand.
This is a gated community which features cottage style homes with spacious floorplans, designed for independent first-floor living. All exterior home maintenance and yard work is included in your HOA dues, so residents will have plenty of time to enjoy life.
Are you looking for a community that offers a serene relaxing atmosphere? Liberty cottages is located in luxurious Mt. Pleasant. Only minutes away from local beaches where you can spend your days relaxing and soaking up the beautiful Carolina sun! Mt. Pleasant also offers many great restaurants, shopping, and entertainment nearby.
You can have it all at Liberty Cottages– it’s included! Our homes feature a high level of included features and are introducing a new level of sophistication in its Everything’s Included® package. Among the most noteworthy of these features are slab granite countertops, stylish subway tile backsplash, laminate flooring, gourmet GE® stainless steel appliances and smart home automation technology. Also included are several energy-efficient features, offering a great value and the latest in luxury, technology and efficiency.
Dramatic Interior Features
• Smooth finished ceilings throughout
• 9’ ceilings on 1st floor
• 8’ ceiling on 2nd floor
• 13” Ceramic tile in all baths & laundry room
• Upgraded Shaw ® carpet with high-density carpet pad (6 lb.) in bedrooms, family room, living room/study and bonus room (all per plan)
• Shaw® Laminate flooring in foyer, extended foyer, dining room, kitchen/breakfast nook, and powder room (per plan)
• Deluxe trim package with cove crown molding in foyer and dining room on flat ceilings (per plan)
• 5 1/4” base boards on first floor
• 3 1/4” base boards on second floor
• 2-panel interior doors with brushed nickel hardware
• Overhead lighting in all bedrooms
• Pre-wired for one CAT-5 Phone oulet
• Pre-wired for five RG6 Cable outlet
• Ceiling fan pre-wired in master bedroom, family room, bonus/loft, guest suite, screened porch, all secondary bedrooms, and study (all per plan)
• Ventilated closet shelving
• Window sills
Designer Kitchen Features
• LED lighting in kitchen
• Frigidaire® Stainless steel appliances including: Self-cleaning gas oven Space saver microwave Energy Star® rated multi-cycle dishwasher Garbage disposal 1/3 HP
• Moen ® “Align“ Chrome pullout faucet with soap dispenser.
• Granite countertops with undermount stainless steel sink
• 3 x 6 stylish subway tile backsplash
• Upgraded 36” & 42” staggered maple cabinets with cove crown molding and brushed nickel hardware.
Bathroom Features
• Master Bathroom sinks w/ double bowl cultured marble vanity with a matte finish (per plan)
• Moen® EVA chrome faucets
• Master Bath features white cultured marble with a matte finish, a bench, & a clear glass shower door.
• Elevated vanity in master bath
• Pedestal sink in powder room with chrome faucet and decorative mirror (per plan)
• Elongated toilets w/soft close lids
• Moen® Mason chrome towel hooks & paper holders
Architectural Features
• Beautifully crafted, distinctive elevations with HardiPlank® Siding
• Low-maintenance aluminum and vinyl soffits/trim
• Fiberglass 3/4 lite Lowcountry front door
• Patio or covered lanai (per plan)
• Spacious garage with decorative Lowcountry Style garage door with faux hinges
• 30 year Architectural shingles
• Two coach lights on garage
• Two garden hose connections (per plan)
• 1/2 HP garage door opener with two remotes
• Paint ready garage
• OSB hurricane panels for all windows
• Concrete walks & driveway per home site
• Security deadbolts on front and rear doors
• Monolithic slab foundation
• Paneled shutters per plan
• Professionally designed landscape package
• Doorbell
• All homes sealed by a licensed Engineer and Engineered IRC code compliant
• All homesites tested for structural bearing capacity
Energy Efficient Features
• Energy Efficient Tankless Rinnai® water heater
• 14 SEER energy-efficient heating and central air condition- ing systems w/ programmable thermostat (dual zone per plan)
• Low E insulated vinyl single hung windows w/ 1/2 screens
• CO2/Carbon Monoxide detectors on each floor
• Individual home testing, and inspections performed on every home throughout the construction process to include duct blast testing, & blower door testing
• House wrapped to provide additional protection from air and water infiltration.
• Foam caulking around exterior doors and windows
• Energy efficient insulation (R30 in ceiling, R13 in walls)
• LED lighting in kitchen and hallways (per plan)
Builder Services
• 1-2-10 year homeowners warranty 1 year overall limited coverage 2 year mechanical systems coverage 10 year limited structural warranty
• Homeowner Meetings Pre-construction meeting Pre-drywall meeting New Home Orientation
• Sentricon®
In-ground Termite treatment with bond
