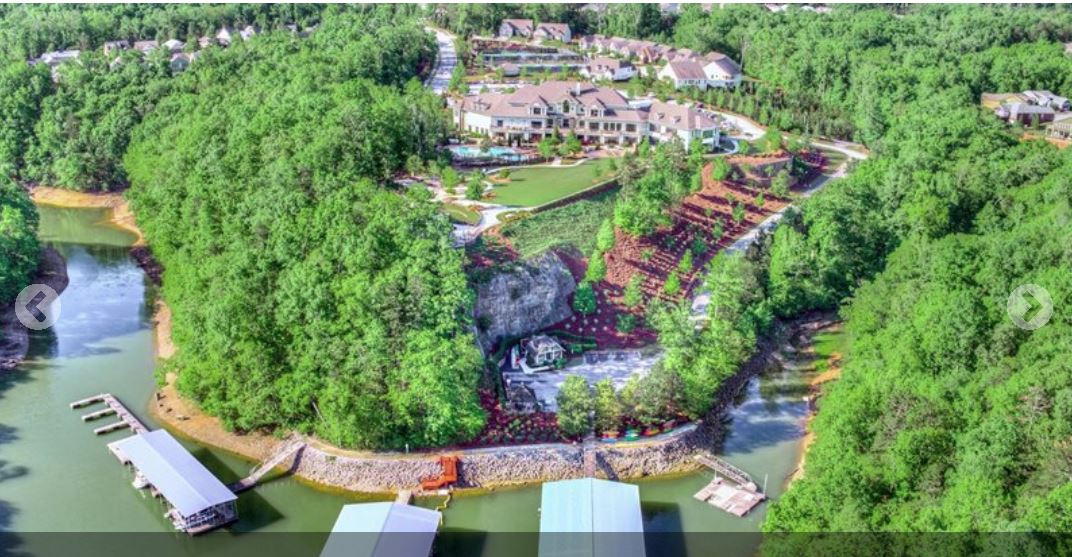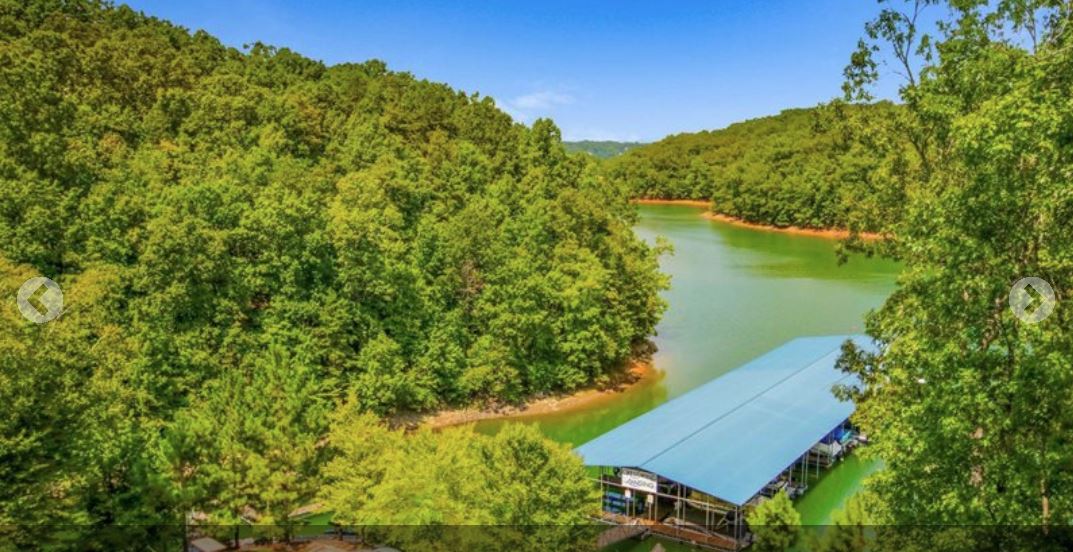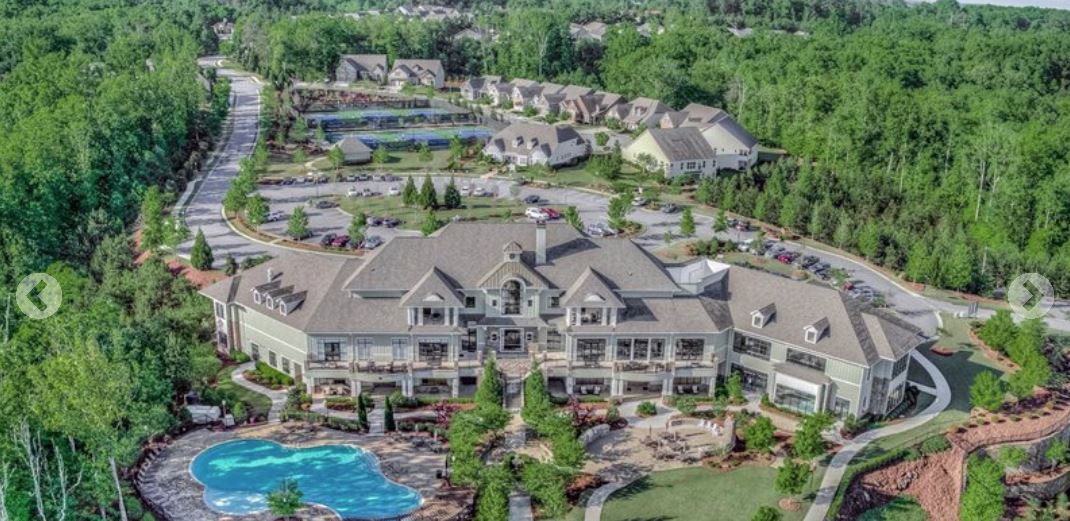Kolter Homes Cresswind Lake Lanier Retirement Community New Homes
The Cresswind at Lake Lanier clubhouse spans three floors with an indoor pool and spa, fitness center and grand ballroom. Meet your friends for billiards or take a cooking class in our demonstration kitchen. Enjoy a game of pickleball on one of the 17 pickleball courts. The upper deck terraces have beautiful views of the lake and forests for your relaxation.
Cresswind at Lake Lanier is the premier, gated, active-adult community located in Gainesville, Georgia. This historic city is bordered by the foothills of the northeast Georgia mountains and picturesque Lake Lanier, 45 minutes northeast of Atlanta. With distinctive seasons and relatively moderate temperatures, this area has quickly become a haven for active adults. Join the 2018 Gainesville Times BEST Retirement Community of the Year with the best lifestyle director in the county!
Cresswind Landing, our on-property marina, features 70 slips including private slips available for purchase by residents-only. Located on a wide finger of Lake Lanier in a deep-water cove, from here boaters can enjoy over 690 miles of sparkling shoreline, great fishing, water sports, picturesque parks, picnic areas and campgrounds.
The many reasons you are going to love living here...
General Info
- 2-Car Garage
- 55+ Active Adult
- 55+ Lifestyle
- 55+ Retirement
- HOA
- Lake Views
- New Community
- New Listings
- Ranch
- Single Family
- Water Views
Highlights
- Continuing Education
- Disability Features
- Energy Efficient
Community Amenities
- Clubhouse
- Events Calendar
- Fitness Center
- Indoor Pool
Indoor Amenities
- Ballroom
- Billiards Room
- Game Room
- Library
Outdoor Amenities
- Amphitheatre
- Biking Trails
- Boat Facilities
- Bocce Courts
- Outdoor Pool
- Pickleball Courts
- Tennis Courts
Don't forget, this part is very important! - You must print and present your eBoomer certificate to the sales office of each community on your VERY FIRST VISIT to earn and receive your rebate, no exceptions. See "How We Do It" for more details.
* Home and community information, including pricing, included features, terms, availability and amenities, are subject to change and prior sale at any time without notice or obligation. Drawings, pictures, photographs, video, square footages, floor plans, elevations, features, colors and sizes are approximate for illustration purposes only and will vary from the homes as built. Images do not reflect a racial or ethnic preference. Home prices refer to the base price of the house and do not include options or premiums, unless otherwise indicated for a specific home. Nothing on our Website should be construed as legal, accounting or tax advice.


