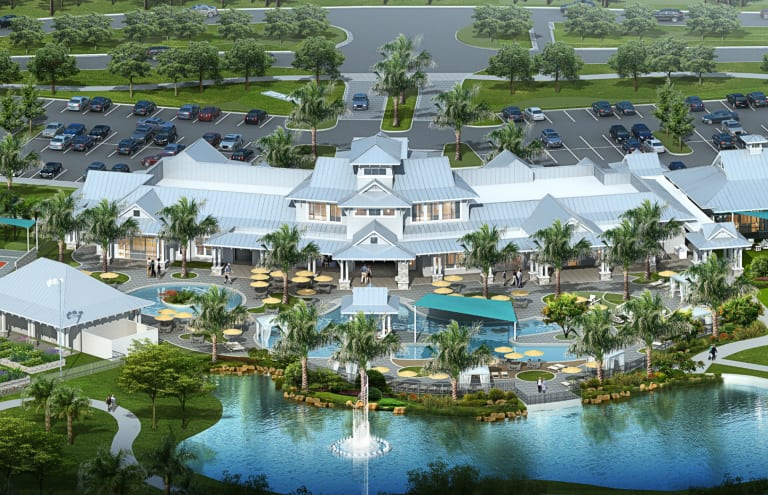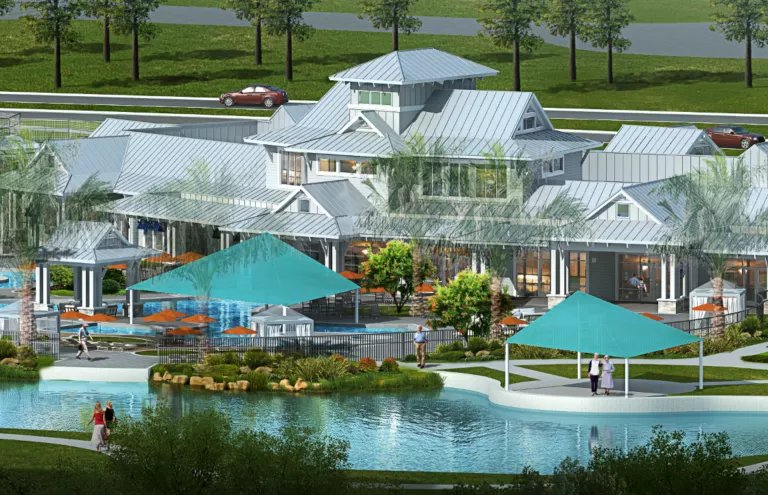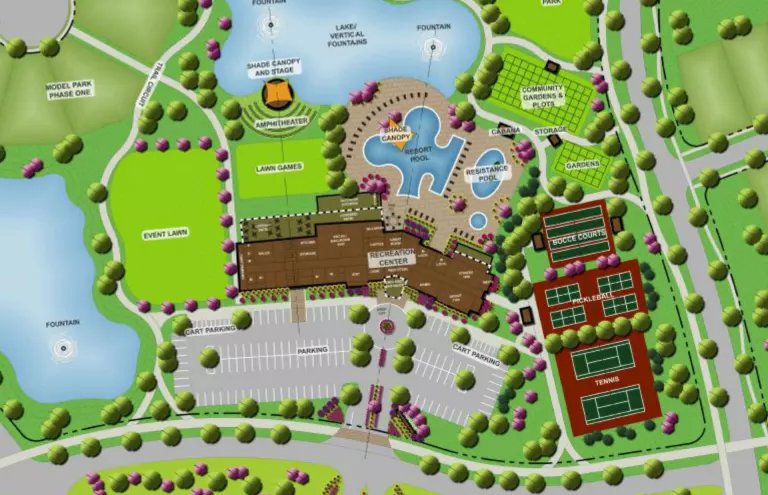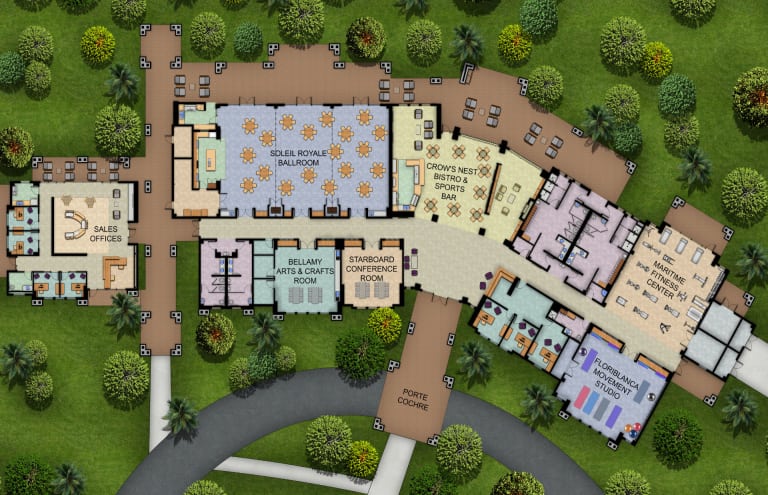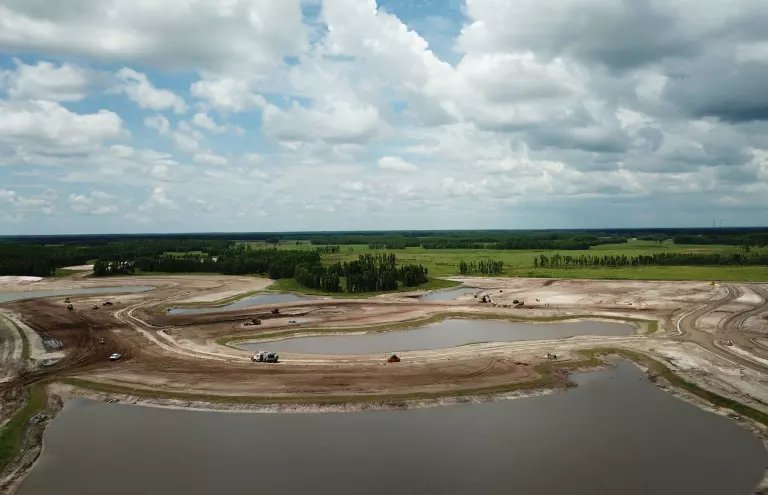Del Webb Bexley Retirement Community New Homes Pre-Selling
Coming soon, northwest of Tampa, you'll find Del Webb Bexley in Land O' Lakes, starting from the Mid $200's, a gated, 55+ community offering 850 single-family homes spanning 489 acres. In the multi-million dollar clubhouse, the Meridian, you'll revel in a large social room, fitness area, resort-style community pool, and recreational activities planned by a full-time lifestyle director. Register now as a VIP and be the first to learn more.
The Meridian at Bexley
The Meridian at Bexley Amenity Campus is coming soon, featuring a 19,000 sq ft clubhouse with tennis, bocce and pickle ball courts, resort style pool and more. Get ready for your next great adventure
The many reasons you are going to love living here...
General Info
- 2-Car Garage
- 55+ Active Adult
- 55+ Age Restricted
- 55+ Lifestyle
- 55+ Retirement
- HOA
- New Builds
- New Community
- New Listings
- Single Family
Community Amenities
- Aerobics Studio
- Amenities Center
- Clubhouse
- Events Calendar
- Fitness Center
- Gated Entrance
- Guarded Entry
- Pavilion
- Recreation Center
- Social Calendar
- Social Events
Indoor Amenities
- Classrooms
- Clubhouse Kitchen
- Computer Center
- Game Room
Outdoor Amenities
- Amphitheatre
- Bocce Courts
- Dog Park
- Fitness Pool
- Garden
- Garden Patio
- Hiking Trails
- Outdoor Pool
- Parks Nearby
- Pickleball Courts
- Tennis Courts
- Walking Paths
Outdoor Activities
- Swimming
- Tennis
- Tennis Lessons
Gaming Activities
- Bocce Ball
- Bridge
- Card Games
- Mahjongg
- Pickleball
Fitness Activities
- Aerobics
- Exercise Classes
- Fitness Classes
Other Activities
- Art Classes
- Concerts
- Country Dancing
- Group Outings
Indoor Memberships & Clubs
Outdoor Memberships & Clubs
- Pickleball Club
- Tennis Club
Many different floor plans to fit your needs, take a look...
Don't forget, this part is very important! - You must print and present your eBoomer certificate to the sales office of each community on your VERY FIRST VISIT to earn and receive your rebate, no exceptions. See "How We Do It" for more details.
* Home and community information, including pricing, included features, terms, availability and amenities, are subject to change and prior sale at any time without notice or obligation. Drawings, pictures, photographs, video, square footages, floor plans, elevations, features, colors and sizes are approximate for illustration purposes only and will vary from the homes as built. Images do not reflect a racial or ethnic preference. Home prices refer to the base price of the house and do not include options or premiums, unless otherwise indicated for a specific home. Nothing on our Website should be construed as legal, accounting or tax advice.
