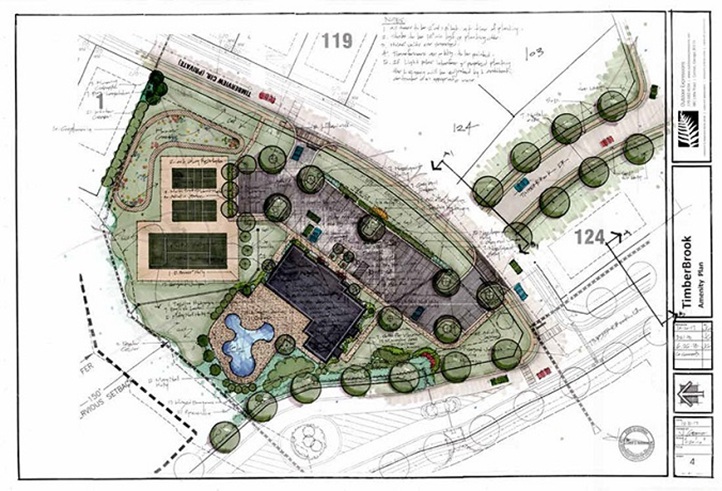CalAtlantic Homes Timberbrook Retirement Community New Homes
Timberbrook’s beautifully designed ranch-style homes offer everything you could want in a home and more. Lennar’s Everything’s Included® new homes provide spacious light-filled rooms, contemporary features throughout and the convenience and comfort of single-story living.
Want More? We have options. Expand your home to the outdoors with a screened-in patio or add a fireplace to your family room. You can even add a second level bonus room or an additional bedroom. Timberbrook is designed as a private retreat for today’s active adults featuring a clubhouse with resort-style amenities and a recreational and social centerpiece that’s just steps away from your new home. Timberbrook homeowners will enjoy even more leisure time thanks to low-maintenance homes that include lawn care.
Discover Why Homebuyers are Falling In Love With All That Our Active Adult Community Has To Offer.
Active Adult Retirement Living | | Ranch Style | 2-Car garage homes | Brick and Stone Accents | Two Gated Entries | Clubhouse: 5,000 Sq. Ft. | Swimming Pool | Tennis Courts | Fitness Center | HOA | Sport Court
Classic Features
• Traditional Front Elevations Including Brick, Stone, Shake and Siding*
• Poured, Reinforced Concrete Foundations
• Board & Batten Shutters and Window Pediments*
• 20- Year Architectural Shingles
• Satin Nickel Door Locks and Hardware
• Rear Atrium Door with Transom
• Rear Patio or Deck*
• Garage Finished with Sheetrock and Paint
• Sonoma Stamped Steel Garage Doors with Openers
• Exterior Water Faucets with Interior Shut-off Valves
• Professionally Landscaped Front Yard
• Irrigation system
• Garbage Removal
Gracious Interiors
• 9’ First/Second Floor Smooth Finish Ceilings throughout
• Elegant 3-Panel Santa Fe Interior Doors with Wide Casing Trim
• 1-piece Crown Molding in Foyer, Dining Room and Flex Room
• Chair-rail in Dining Room
• 3.25”Longmont® Engineered Hardwood Flooring inFoyer, Powder, Kitchen and Breakfast Area
• 3.25” Baseboard throughout
• Toggle Switches
• Lever Handles
• Ceramic Tile Flooring in Standard Full Baths (level 1)
• Shaw® Carpet with 6-lb. Pad
• Cultured Marble Vanities in Full Secondary Baths
• Pedestal Sink and Framed Mirror in Powder Bath*
• Moen® Fixtures in All Baths
• Light Fixtures (level 1)
• 2- Ceiling Fan Prewires
Gourmet Kitchens
• Aristokraft® Cabinets with 42” Uppers and Crown Molding•
• Electrolux® Stainless Steel Appliances including 36” Gas Cooktop
• Vent Hood, Oven, Microwave, Dishwasher and Garbage Disposal
• Granite Kitchen Countertops (level 1)
• Ceramic Tile Backsplash (level 1)
• Stainless Steel Double-Bowl Undermount Sink
• Moen® Brushed Nickel Faucet
• LED Downlighting*
• Water Line Connection for Refrigerator
Elegant Owner’s Suite
• Cultured Marble Double Vanities in Bath*
• Ceramic Tile Flooring and Shower Wall with Seat (level 1)
• Comfort Height Toilets
• 36” Mirrors
• Brushed Nickel Fixtures by Moen®
Quality Construction Energy effient construction standards including:
• Whole House Sealant Package
• Carbon Monoxide Detector on Each Floor
• Low E Insulated Windows
• Elongated, Water-Saving Commodes
• Programmable Thermostat on Each Heated Floor
• R-30 Insulation in Ceiling and Sloped Area
• R-19 in Garage with Living Area Above
• R-13 in Exterior Walls
• 14 Seer Lennox® Cooling Systems
• Lennox® Gas Furnace with 80% effi rating
• 50-Gallon Gas Water Heater
• Electrolux® Energy Effi t Appliances
• Moisture Management Barrier System For House Envelope
• OSB Sheathing on Roof
• 3rd Party Inspections for Energy Certifi tion
• PEX Plumbing Line
Home Automation
• World’s First WiFi Certifi Home Design including:
• Ruckus Wireless ZoneFlexTM R510
• Heat Mapping (Engineering)
• Ruckus ICX® 12-port Ethernet Switch
• CAT-6A Wiring (in select locations)
• Lutron Caseta® Occupancy Sensor
• Echo Dot
• Echo Show
• Baldwin® Evolved Smart Lock
• Honeywell Lyric RoundTM Wi-Fi Thermostat
• Lutron Caseta® Wireless in-wall Dimmer
• Lutron Caseta® Wireless Smart Bridge Pro, Wireless Lamp Module, and Pico Remote with Double Stand
• Ring® Video Doorbell
• Samsung SmartThingsTM Hub
• Sonos®PLAY: 1Wireless Speaker (Alexa voice control coming soon)
• Amazon Employees Set Up and Activate All Connected Devices in the Home and Offer 90-day Smart Home Support
• Sentricon® Bait System
• Homebuyers 1-2-10 Warranty
• Expertise Backed by over 60 Years of Homebuilding Excellence
